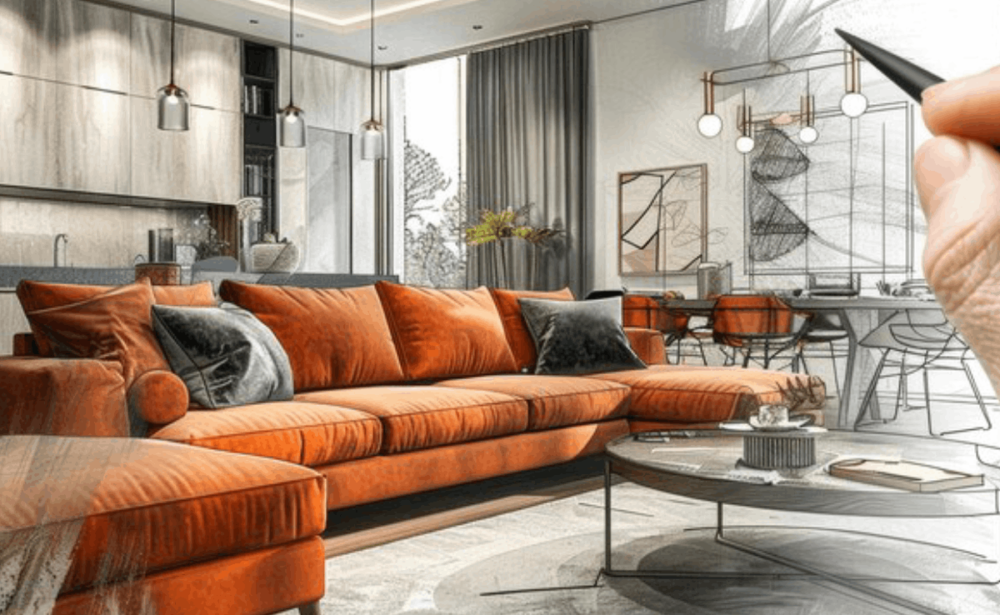3D Designing at Home Craft Interio
At Home Craft Interio, we understand that envisioning a space can be challenging. That’s why we specialize in 3D designing to help you see your project come to life before the first brush stroke or nail is used. Our 3D design services provide a comprehensive and realistic representation of your interior spaces, ensuring that every detail aligns with your vision and meets your functional needs.
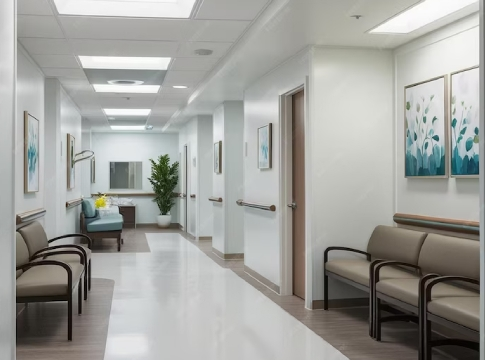
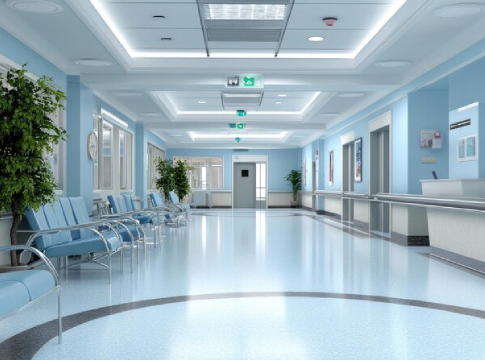
Why Choose 3D Designing with Home Craft Interio?
Enhanced Visualization
3D designs allow you to visualize your space from multiple angles, offering a realistic perspective that 2D plans simply cannot provide. You can explore how colors, materials, and furnishings work together, making it easier to refine your design choices.
Accurate Representation
Our 3D models include precise dimensions and layouts, ensuring that every element is accurately represented. This attention to detail helps you understand how the space will function, allowing for better planning and design decisions.
Easy Customization
One of the significant benefits of 3D design is the ability to make quick adjustments. Whether you want to change colors, swap furniture, or reconfigure layouts, our 3D models allow for rapid modifications, ensuring that the final design meets your exact needs.
Showcase Your Style
With 3D design, we can integrate your personal style and preferences into the visualization. From contemporary minimalism to classic elegance, our team works with you to reflect your unique aesthetic in the design.
- Experienced, time-served engineers
- Commitment to customer service
- Commitment to taking the stress out of your project.
- Flexible with any structure of the building
- Experienced, time-served engineers
- Commitment to customer service
- Commitment to taking the stress out of your project.
- Flexible with any structure of the building
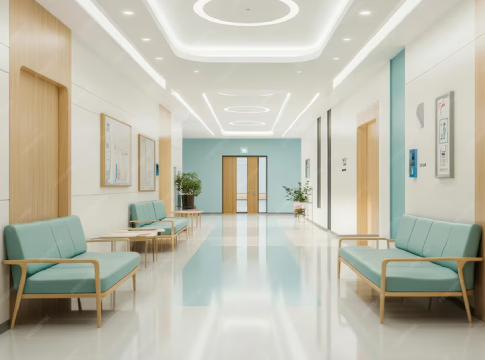
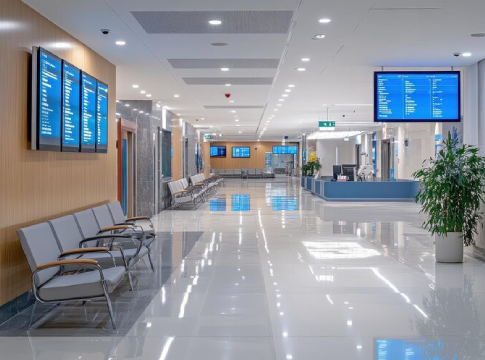
At Home Craft Interio, we are passionate about bringing your interior design visions to life through advanced 3D designing techniques. Our expertise lies in creating stunning, lifelike renderings that allow you to experience your space even before the first element is installed. By combining creativity with technology, we offer a design journey that is both inspiring and practical.
Frequently asked questions
3D designing involves creating lifelike, three-dimensional models of your space, allowing you to visualize layouts, colors, and materials before implementation. This process helps you make informed decisions, enhances understanding of spatial relationships, and minimizes the risk of costly changes during construction.
While 2D design offers a flat, top-down view of a space, 3D design provides a realistic representation that includes depth and perspective. 3D designs allow for more dynamic visualizations, showing how different elements interact in a three-dimensional environment.
Absolutely! One of the significant advantages of 3D design is the ability to explore multiple design options. You can view various layouts, color schemes, and furniture arrangements, making it easier to select the best fit for your vision.
The timeline for creating a 3D design varies based on the project’s complexity and size. Generally, we can provide an initial model within a few days to a couple of weeks. After presenting the first model, further refinements and adjustments may take additional time based on your feedback.

